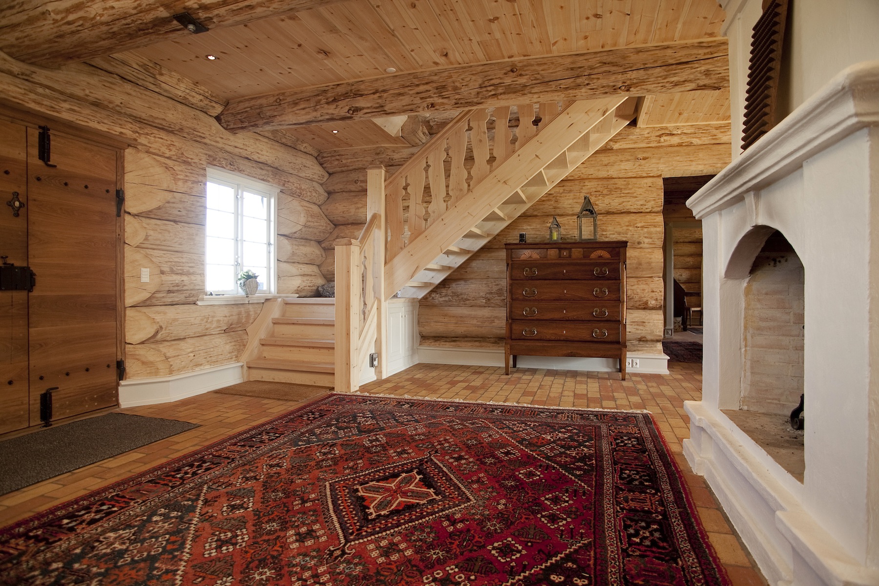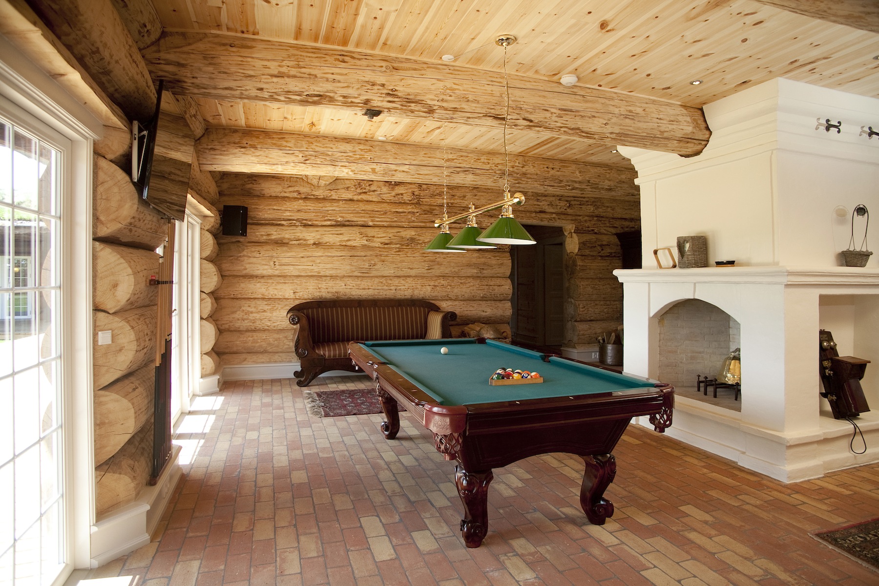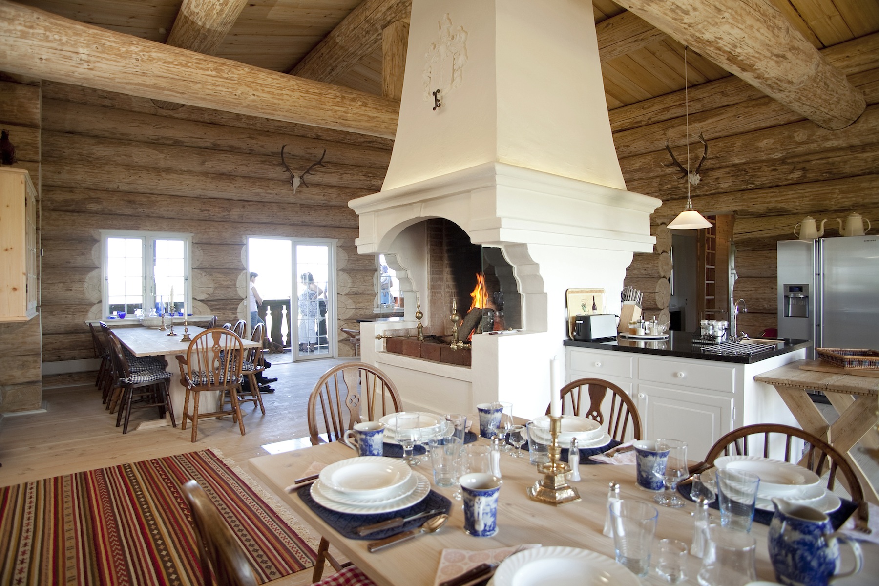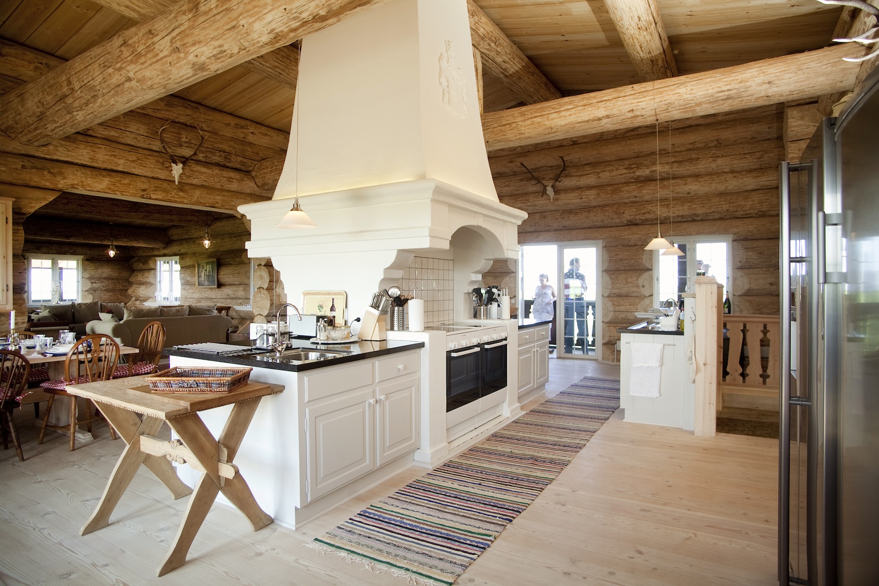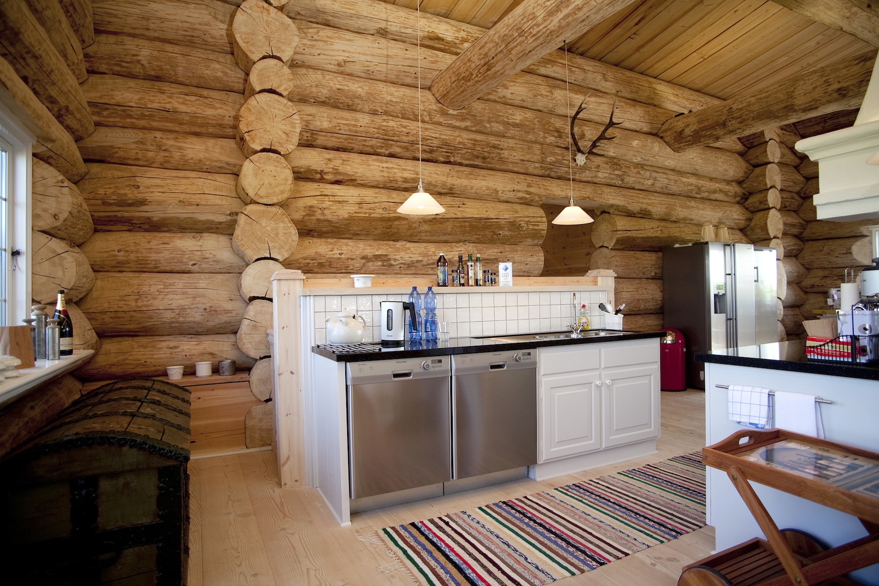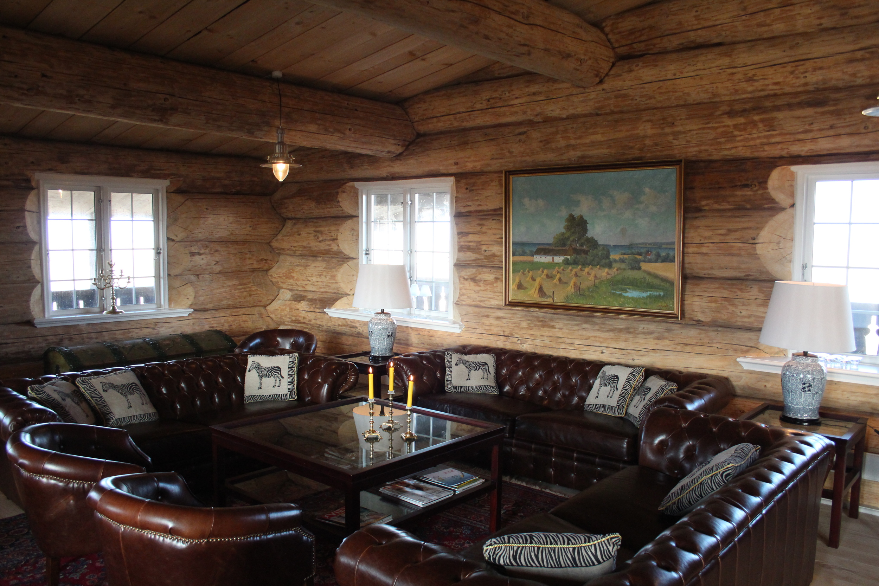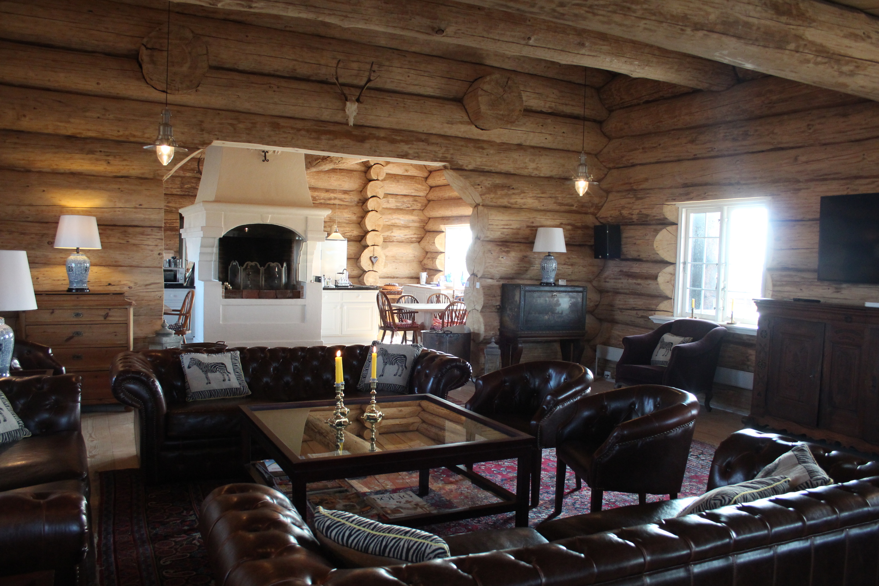The house
On the ground floor middle of the house, there is the entrance that leads you inside an 80m2 big room with a large open fireplace, a pool table, glass doors that lead to the terrasse, garden, pool house and sauna. This rrom also functions as a hallway between the two sleeping sections on either side. Here a staircase also leads to the first floor.
On the first floor, the big common kitchen is the first room to enter. It has 2 long tables that fit 24 people, 2 refrigerators, 2 stoves, a microwave oven, one freezer, 2 dishwashers and a beautiful fireplace in the middle of the room, that can be viewed while sitting at the tables or in the living room that is connected with the kitchen. On the other side behind the kitchen, you will find the third sleeping section, with another 3 bedrooms, 2 bathrooms and a latter that leads to a sleeping loft with room for 4 children.
